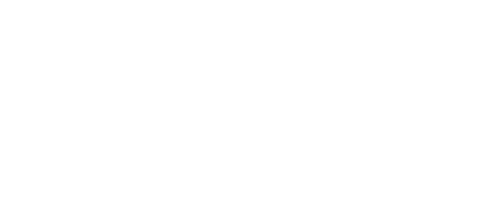
Sold
Listing Courtesy of: BRIGHT IDX / Better Homes And Gardens Real Estate Maturo / Mary Palys
21 Clearbrook Lane Sewell, NJ 08080
Sold on 10/09/2020
$445,218 (USD)
MLS #:
NJGL262036
NJGL262036
Taxes
$12,560(2020)
$12,560(2020)
Lot Size
0.55 acres
0.55 acres
Type
Single-Family Home
Single-Family Home
Building Name
None Available
None Available
Year Built
1994
1994
Style
Contemporary, Transitional
Contemporary, Transitional
School District
Washington Township Public Schools
Washington Township Public Schools
County
Gloucester County
Gloucester County
Listed By
Mary Palys, Better Homes And Gardens Real Estate Maturo
Bought with
Patricia Settar, BHHS Fox & Roach-Mullica Hill South
Patricia Settar, BHHS Fox & Roach-Mullica Hill South
Source
BRIGHT IDX
Last checked Jan 28 2026 at 7:24 AM GMT+0000
BRIGHT IDX
Last checked Jan 28 2026 at 7:24 AM GMT+0000
Bathroom Details
- Full Bathrooms: 3
- Half Bathroom: 1
Interior Features
- Dishwasher
- Energy Star Refrigerator
- Walls/Ceilings: 2 Story Ceilings
- Combination Kitchen/Dining
- Kitchen - Eat-In
- Walls/Ceilings: Cathedral Ceilings
- Chair Railings
- Dryer - Front Loading
- Washer - Front Loading
- Breakfast Area
- Family Room Off Kitchen
- Walls/Ceilings: Dry Wall
- Energy Star Clothes Washer
- Combination Dining/Living
- Sauna
- Cooktop - Down Draft
- Built-In Range
- Energy Efficient Appliances
- Air Filter System
- Store/Office
- Stainless Steel Appliances
- Bar
- Compactor
- Walls/Ceilings: Unfinished Walls
- Walls/Ceilings: 9'+ Ceilings
- Soaking Tub
- Additional Stairway
- Oven/Range - Gas
- Floor Plan - Open
- Dryer - Gas
- Kitchen - Island
- Wet/Dry Bar
- Built-In Microwave
- Trash Compactor
Subdivision
- Wellington Manor
Lot Information
- Irregular
- Landscaping
- Level
- Interior
- Front Yard
Property Features
- Below Grade
- Above Grade
- Fireplace: Fireplace - Glass Doors
- Fireplace: Brick
- Fireplace: Mantel(s)
- Foundation: Concrete Perimeter
Heating and Cooling
- Central
- Energy Star Heating System
- Solar on Grid
- Programmable Thermostat
- Forced Air
- Zoned
- Energy Star Cooling System
- Multi Units
- Central A/C
Basement Information
- Sump Pump
- Improved
- Heated
- Poured Concrete
- Interior Access
- Water Proofing System
- Full
- Partially Finished
- Windows
Flooring
- Hardwood
- Carpet
- Ceramic Tile
- Tile/Brick
Exterior Features
- Frame
- Masonry
- Stick Built
- Vinyl Siding
- Brick Front
- Roof: Architectural Shingle
Utility Information
- Utilities: Electric Available, Sewer Available, Water Available, Natural Gas Available
- Sewer: Public Sewer
- Fuel: Natural Gas
- Energy: Pv Solar Array(s) Leased
School Information
- Elementary School: Hurffville
- Middle School: Chestnut Ridge
- High School: Washington Twp. H.s.
Parking
- Concrete Driveway
Stories
- 2
Listing Price History
Date
Event
Price
% Change
$ (+/-)
Disclaimer: Copyright 2026 Bright MLS IDX. All rights reserved. This information is deemed reliable, but not guaranteed. The information being provided is for consumers’ personal, non-commercial use and may not be used for any purpose other than to identify prospective properties consumers may be interested in purchasing. Data last updated 1/27/26 23:24




